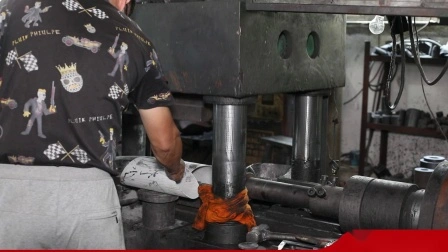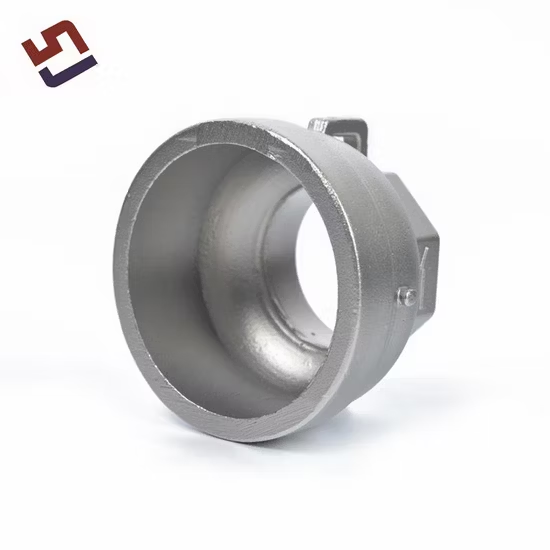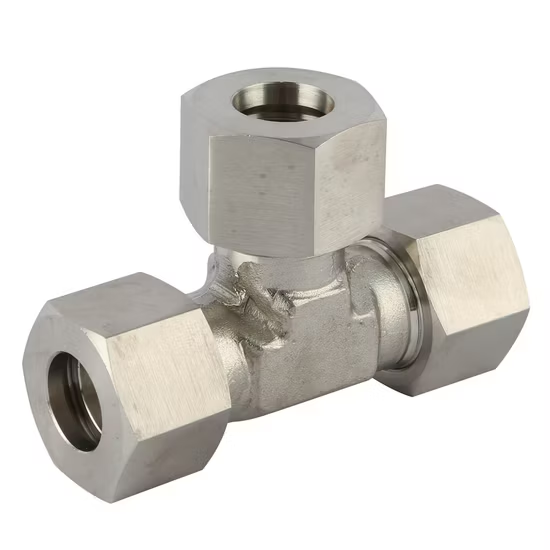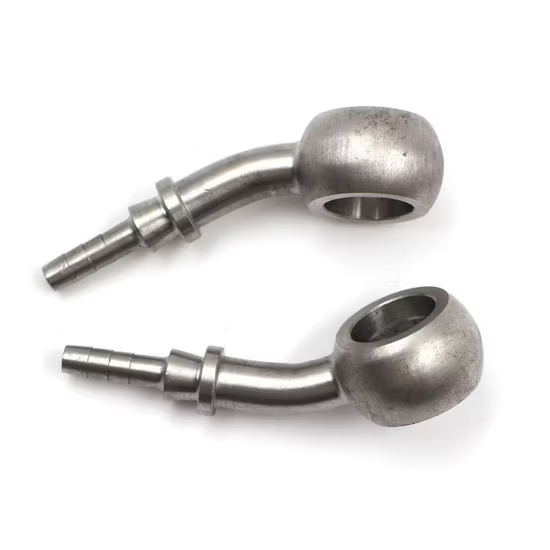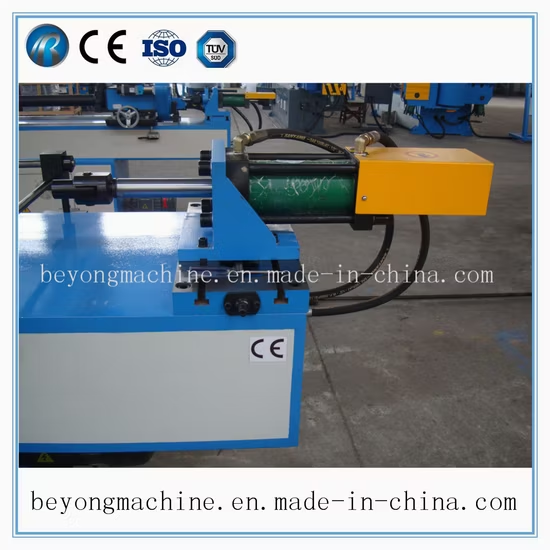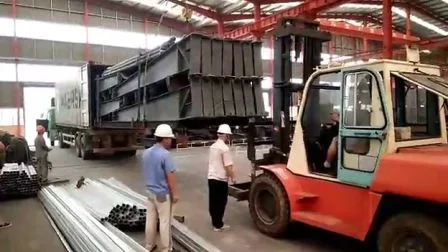
Light Steel Modular Structure Prefab Factory Workshop Building
Prefab Light Steel Construction Metal WarehouseKXD steel structure building is flexible layout, low foudation cost and c
Description
Basic Info
| Model NO. | KXD-SSW478 |
| Warranty | 30 Year Limited Warranty |
| Type | H-Section Steel |
| Standard | GB, ISO9001 SGS BV |
| Trademark | Low-alloy High-tensile Structural Steel, KXD |
| Forming | Hot-Rolled Steel |
| Connection Form | Bolt Connection |
| Member | Steel Column |
| Type of Steel For Building Structure | H-Section Steel |
| Carbon Structural Steel | Q345 |
| Residential Wall Structure | Wallboard |
| Application | Steel Workshop, Steel Structure Platform, Steel Fabricated House, Structural Roofing, Frame Part, Steel Walkway and Floor, Steel Structure Bridge |
| MOQ | 200sq.M |
| Size | According to Customers′ Requirement |
| Export Place | Global |
| Wall & Roof | Sandwich Panel or Color Steel Sheet |
| Main Steel Frame | H Steel, C or Z Purlin |
| Window | Aluminum Alloy Window or PVC Window |
| Door | Sliding Door or Rolling Door |
| Connection | Bolt Connection and Welded Connection |
| Design Parameter | Wind Load, Snow Load and Earthquake |
| Transport Package | Flat Packing for Steel Workshop Fabrication |
| Specification | SGS, ISO, BV |
| Origin | Qingdao, China |
| HS Code | 9406000090 |
| Production Capacity | 3000 Ton/Month |
Product Description
Prefab Light Steel Construction Metal WarehouseKXD steel structure building is flexible layout, low foudation cost and can designed as per buyer's requirement.Advantages | |
Faster installation | Single source responsibility |
Lower cost | Flexibility in expansion |
Large clear spans | Quality control |
Low maintenance | Energy efficient roof and wall systems |
Architectural versatility | Optimized design of steel reducing weight |
Quick delivery and Quick turn-key construction. | Water-tight roofs & wall coverings |
Pre-painted and has low maintenance requirement. | The building can be dismantled and relocated easily. |
Clear spans up to 100m without internal columns | Flexibility in building dimensions |
Fixed deadlines and costs | |
Weather-tight roof and wall coverings with accessories for long maintenance free exteriors. | |
FIRSTLY,Product name: Steel Sturcture Frame Workshop;Specification: Q235, Q345;Surface: Galvanized or painted;Drawings: Can be designed as per buyer's requirement;Packing: Flat pack;Loaded into 1X40ft GP, 1X20ft GP, 40HQ, 40OT.SECONDLY,IT will be OK if you can supply us the followings:(a). The building's size: Length, width, height, eave height;(b). Doors and windows: Size, quantity, where to put;(c). Local climate: Wind speed, snowload, earthquake( take any other serious weather into account);(d). Wall and roof (material): Sandwich panel or color steel sheet;(e). It is better for you to have the drawings or pictures. If not, we can design for you.THIRDLY,Our principle: Good quality, good service.Wind resistance: steel structure building has light weight, high strength, good overall rigidity and strong anti-deformation ability. The building's self-weight is only one fifth of that of the brick-concrete structure. It can withstand the hurricane of 70 meters per second, so that life and property can be effectively protected.Durability: All residential structures of light steel structure are composed of cold-formed thin-walled steel members. Steel frames are made of super-anticorrosive and high strength cold-rolled galvanized sheets, which can effectively avoid the influence of corrosion of steel plates during construction and use, and increase the service life of light steel members. The life of the structure can reach 100 years.Insulation: The main insulation material is glass fiber cotton, which has good insulation effect. With the thermal insulation board of the external wall, the phenomenon of "cold bridge" of the wall is effectively avoided, and the better thermal insulation effect is achieved. The thermal resistance value of R15 thermal insulation cotton about 100 mm thick can be equivalent to that of brick wall about 1 m thick.Sound insulation: Sound insulation effect is an important index for evaluating residential buildings. All the windows installed in light steel system are insulated by hollow glass, which has good sound insulation effect, and the sound insulation effect is over 40 decibels. The wall composed of light steel keel and gypsum board with heat insulation material can achieve sound insulation effect as high as 60 decibels.Health: Dry construction, reduce environmental pollution caused by waste, steel structure materials can be 100% recycled, most other supporting materials can also be recycled, in line with the current environmental awareness; all materials are green building materials, meet the requirements of the ecological environment, conducive to health.Comfort: Light steel wall adopts high efficiency and energy-saving system, which has breathing function and can adjust indoor air dry and humidity; roof has ventilation function, which can form a flowing air room over the interior of the house, and ensure the ventilation and heat dissipation demand of the interior of the roof.
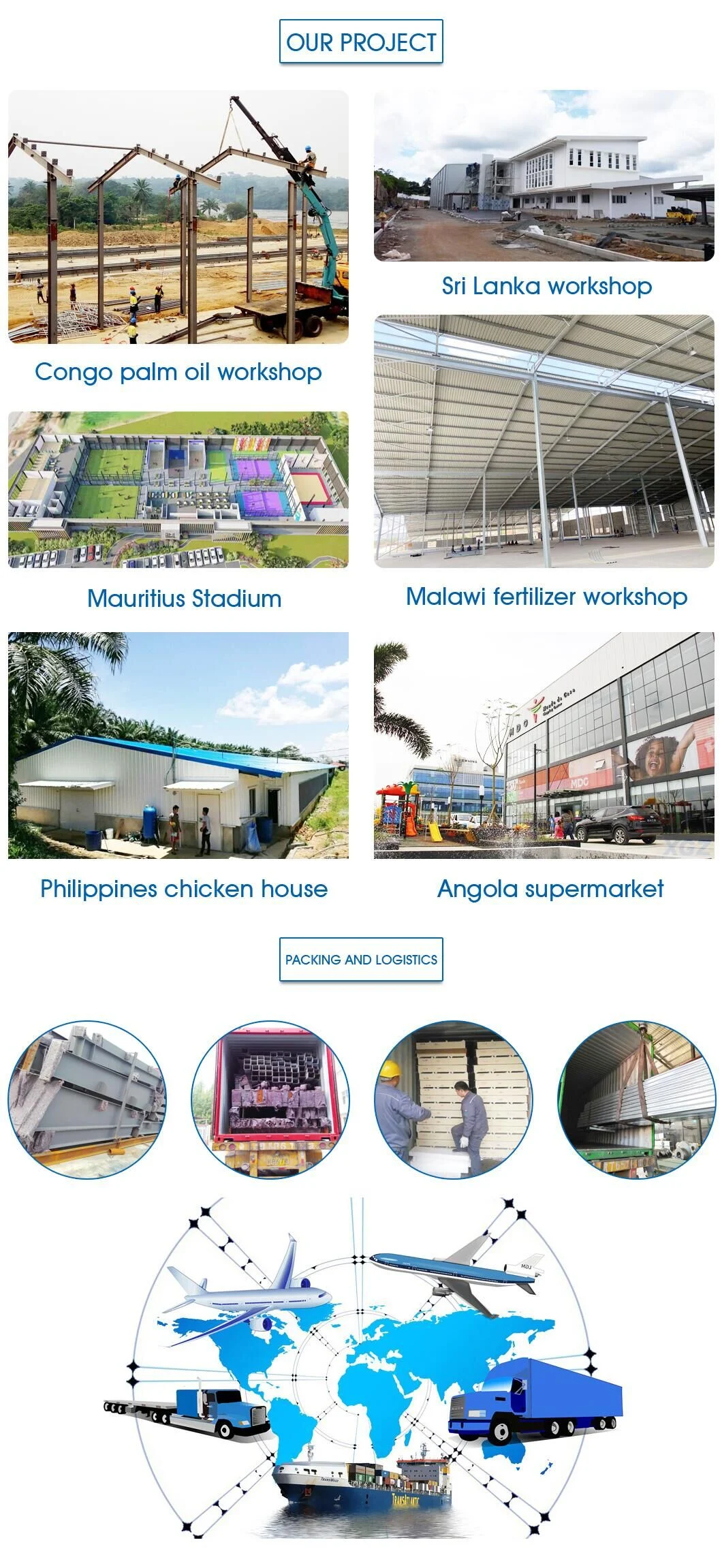
Prev: Stainless Steel Storage Tank Container Vessel
Next: Slot Square Sliding T Slot Nut Stainless Steel for 40/45 DIN508
Our Contact
Send now


